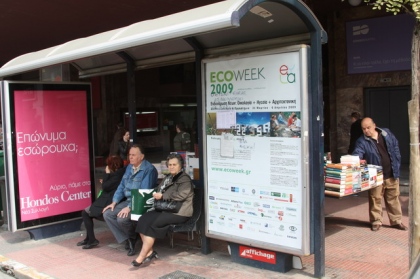
“Sick” is the building, where people always use electric appliances and smoke and it is not built with the necessary materials, which do not retain the harmful particles in the rooms. How can we apply the bioclimatic architecture principals, in order to contribute to the protection of the environment and our health? Marina Nikolova tried to find answers to those questions and more at “Eco week 2009” in Athens and in a conversation with architect Eri Poulyanaki.
The basic principal of bioclimatic architecture
The principal of the bioclimatic architecture has been known ever since ancient times. According to the Hellenes, a building in Greece should be facing south-north. The idea is to have a big window on the south side and the north side to be protected. The building as a whole should be cone-shaped. The thin part of the cone should be on the north side, because the north winds will slide upwards on it.
During the different seasons, this construction helps for the cooling or warming of the internal part of the building. During summer, when the sun is high in the sky its rays enter through the south. This way, the rays are twice less than if the building was facing east or west. During this season the building airs out late in the afternoon and in the morning shutters can be closed in order to keep the coolness.
During winter, a building, which faces south, gathers 2/3 sunrays more than a building, which faces east or west. The rays enter deep into the rooms and warm it up. The idea of the bioclimatic architecture is to keep the warmth or coolness of the rooms. This is why an external thermo-insulation should be done, because the material from which it is done prevents warmth from coming in during summer and getting out in winter.
One the interesting topics, which was developed during “Eco week 2009” in Athens was about the bioclimatic architecture. The different presentations and seminars gave original ideas about the ecological construction. “Eco week” is a very useful initiative for spreading the principals of the bioclimatic architecture, because you can see interesting presentations, seminars, and films. We saw original constructions, like the one of the Japanese Shigeru Ban, which was made out of paper. His lecture attended more than 400 young students and architects.
Eco week 2009
The goal of “Eco week” is to inform people of how to live in an ecological way by recycling, making fertilizers from leftovers and saving energy. The idea is to attract as many people as possible and to inform them of the climate changes and what they can do to slower them.
The Eco-week initiative first started in 2005 on Egina Island and by now it has organized congresses not only in Greece but also in Cyprus and abroad. This year the congress was called “Engaging the youth: Ecology+Leadership+Architecture.”
Two leaders in the eco-building – Ivan Harbour and Shigeru Ban delivered lectures respectively on the industrial design and the use of materials like bamboo and paper in constructing buildings.
Shigeru Ban is famous for “Curtain Wall House” in Tokyo, with the small houses close to the Great Wall of China in Beijing, and with the Japanese pavilion at the EXPO 2000 in Hanover.